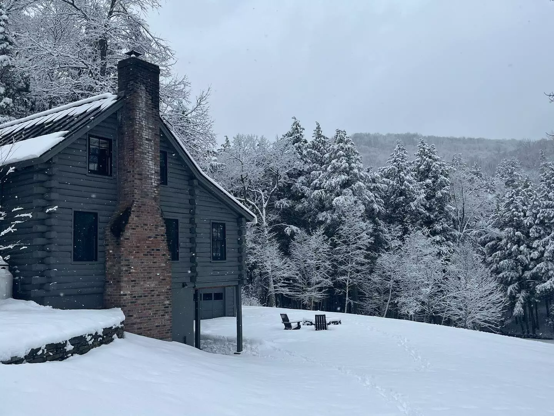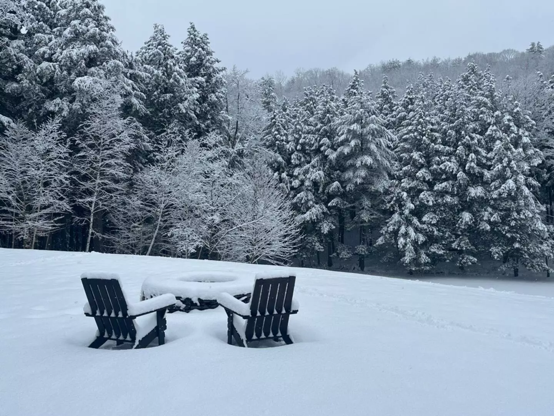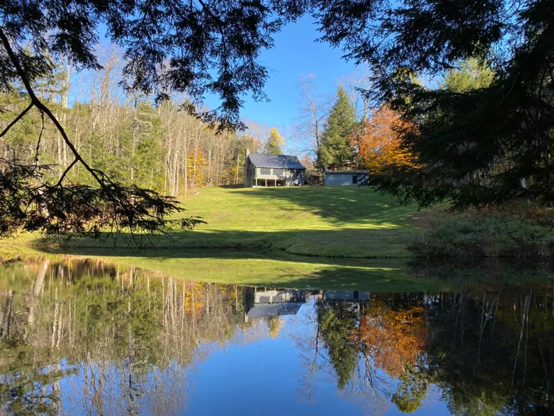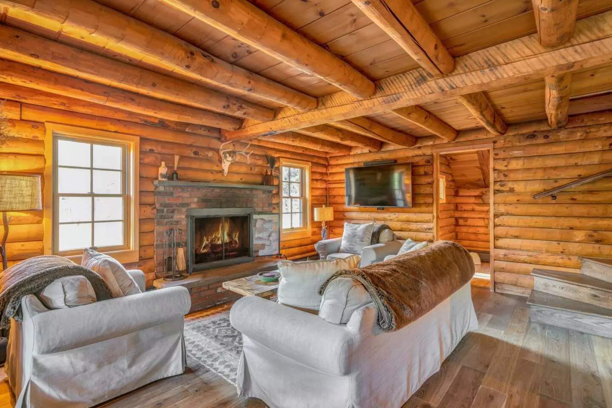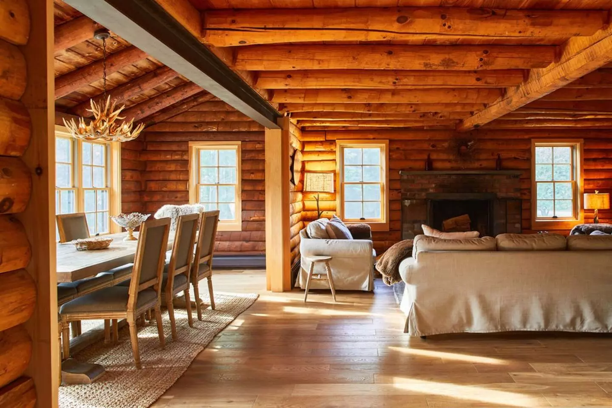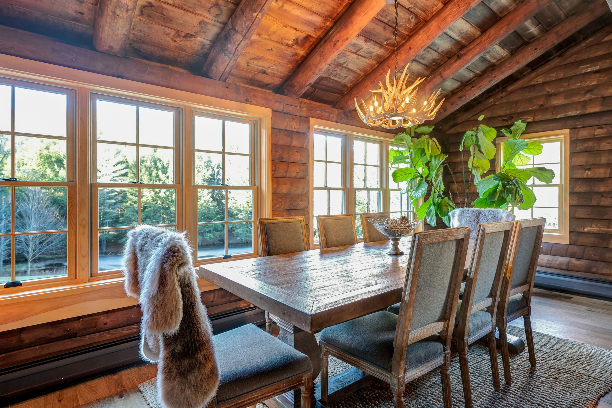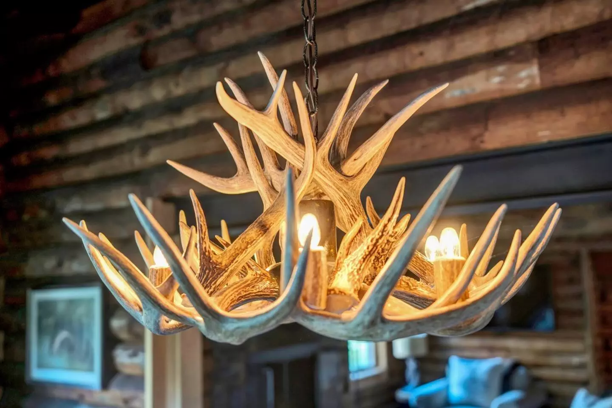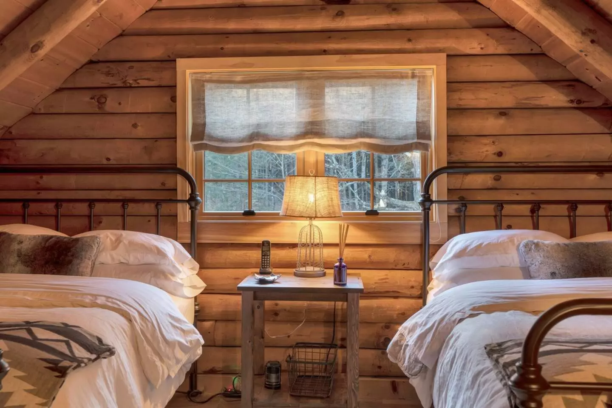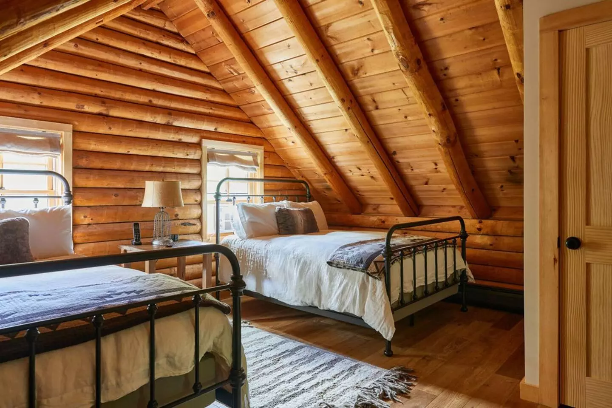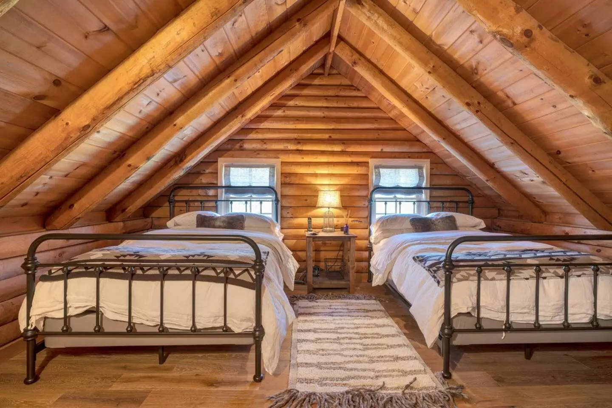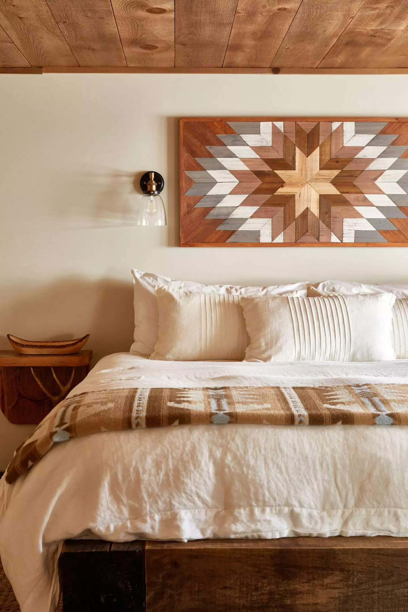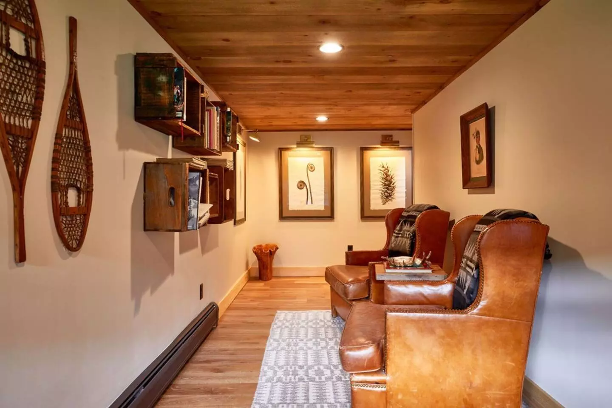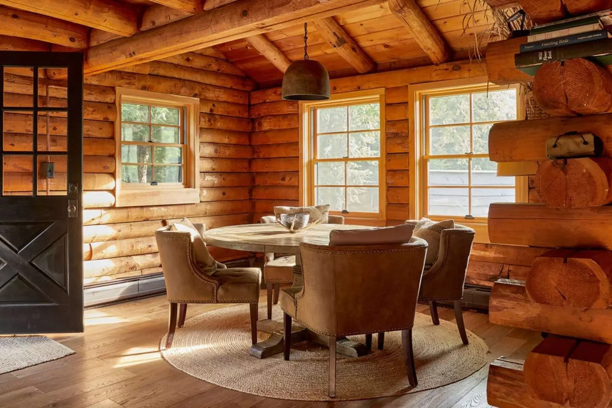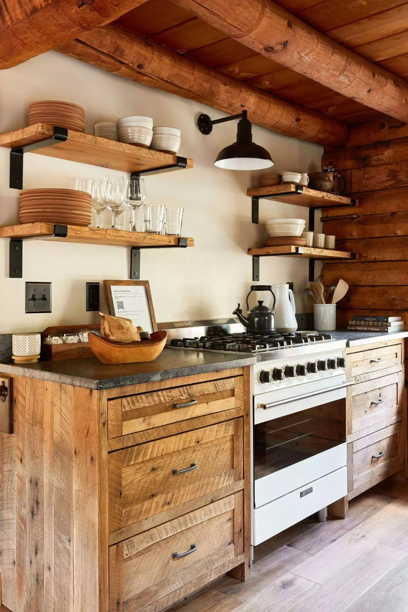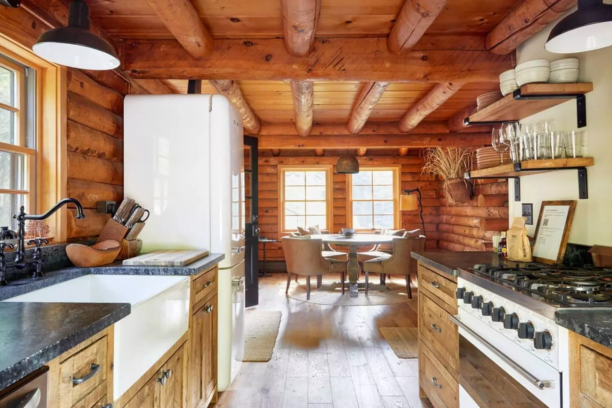
Sleeps
6
Bedrooms
3
Bathrooms
2
Min. Stay
5 Nights

About
Sleeps 6 in comfort, chef’s kitchen, fire pit, private pond and forest.
Gray Barns Properties is delighted to host Greydon Cabin of behalf of owners, Peter and Jeanne.
Privacy, quiet and surrounding views of forest, creeks and pond make this property a perfect Vermont sanctuary!
THE CABIN
Decorated in an updated, rustic chic style, this charming log home will give a whole new meaning to the word, “cabin.” With top of the line appliances, luxurious furnishings, thoughtful amenities, and attention to every detail, your vacation is immediately off to a great start!
GUEST ACCESS
Our digital guest guide with information on the property, house amenities and a local guide will be sent to you upon booking. There is a printed version of this guide in the kitchen.
OTHER THINGS TO NOTE
- There’s plenty of private parking for all of you, up to 3 cars.
- A key lockbox provides contact -free access.
- We have a Ring doorbell with camera of the entry and parking area
Greydon Cabin is well appointed with everything you need for a comfortable stay, including a fully equipped kitchen, natural bath products, wonderful high quality linens, WiFi (if you must work) maps, books, and an internet/Netflix enabled TV.
KITCHEN & DINING
When you’re not dining out and enjoying the surrounding culinary attractions, enjoy a home cooked meal in this cozy yet state of the art kitchen, with everything you need to create a delicious spread with your loved ones. Featuring high-quality appliances, granite countertops, 5-burner gas stove, and fully stocked dish ware and utensils, you will feel inspired and motivated to create your favorite food “for the soul”.
BEDS & BATHS
The pitched rustic ceilings upstairs create a cozy, warm vibe in these charming rooms and the downstairs primary suite is private and serene, offering walk out access to the garden and pond.
- 3 Bedrooms: Sleeps 6
- Primary King Bedroom – 1 King bedUpstairs 1st Bedroom – 2 Double beds
- Upstairs 2nd Bedroom – 2 Double beds
- Each of the cozy, yet spacious, bedrooms have high-quality comfortable beds, new mattresses, and dressers to help you get settled in and feel at home.
- 2 Bathrooms
- Primary Ensuite bathroom – Walk in shower, toilet
- Main Floor Bathroom – Walk in shower, toilet
- Each of these bathrooms are new and beautifully designed.
LIVING AREA
The living area and common spaces feature an open style floor plan, which makes entertaining, socializing and simply just being together and creating ever-lasting memories effortless. Feeling like sneaking away for some private time? This unique home also features charming niches such as a beautiful reading area with comfortable leather chairs and cozy blankets…or, relax by the inviting fireplace, where you will happily sink into the supple couch or chairs and drift away into some much needed rest & relaxation.
OUTDOOR AREA & AMENITIES
Large, park-like front & back yards with unobstructed views of the stunning surrounding nature. A deck with a top-of-the-line gas BBQ and an outdoor fire pit & outdoor seating with a view of the pond are just a few highlights that will keep you, your family and friends thoroughly entertained without ever leaving the property.
EXTRA PERKS
The private pond in the back not only makes for a beautiful view from the house and the fire pit but in the summer bring your floats and enjoy floating and relaxing in the sun in the warm weather.
Key Amenities
- King primary suite
- Well equipped Chef’s kitchen
- High quality linens & amenities provided
- Large patio with BBQ, fire pit, private pond
- Full laundry
- A/C, heating, indoor fireplace
Suitability
- Sleeps 6 guests in 3 bedrooms
- Family Friendly
- Dedicated workspace
- No pets
- No smoking
- 5 night minimum
Standard Rates
- Nightly: $600
- Weekly: $3600
- Monthly: $14,400
- Cleaning Fee: $300
- Refundable Damage Deposit: $750
- Your grand total will be confirmed via an email from Kat.
Key Features
- 5 minutes to Woodstock Village
- Indoor fireplace, and outdoor fire pit
- Private, quiet location, big yard & patio with private pond view
- Lots of parking with easy access to the house
- Meticulously clean and well maintained home
Calendar &
Booking Request
– Minimum: 5 nights –
Calendar & Booking Request
– Minimum: 5 nights –
Booking Request Steps:
- Please select your dates on the calendar.
- Fill out and submit the form. No payment is collected at this time.
- You will receive a follow-up email from Kat confirming your booking, total price, and next steps.
- If you have any questions or prefer to talk to Kat to book, please email us at [email protected]
Select your month
| M | T | W | T | F | S | S | |
|---|---|---|---|---|---|---|---|
09 | 1 | 2 | |||||
10 | 3 | 4 | 5 | 6 | 7 | 8 | 9 |
11 | 10 | 11 | 12 | 13 | 14 | 15 | 16 |
12 | 17 | 18 | 19 | 20 | 21 | 22 | 23 |
13 | 24 | 25 | 26 | 27 | 28 | 29 | 30 |
14 | 31 |
| M | T | W | T | F | S | S | |
|---|---|---|---|---|---|---|---|
14 | 1 | 2 | 3 | 4 | 5 | 6 | |
15 | 7 | 8 | 9 | 10 | 11 | 12 | 13 |
16 | 14 | 15$600 | 16$600 | 17$600 | 18$600 | 19 | 20 |
17 | 21 | 22 | 23 | 24 | 25 | 26 | 27$600 |
18 | 28$600 | 29$600 | 30$600 |
GRAY BARNS PROPERTIES
Kat Gray
132 Dana Road., Woodstock VT 05091
[email protected]
Mobile: (802) 457-4885
GRAY BARNS PROPERTIES
Kat Gray
132 Dana Road., Woodstock VT 05091
[email protected]
Mobile: (802) 457-4885

